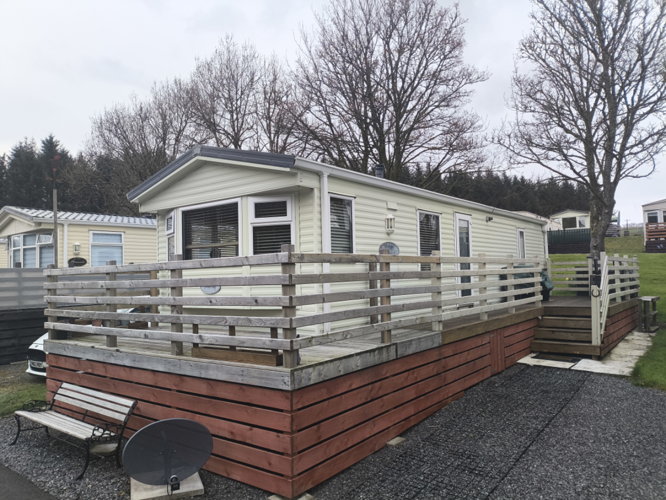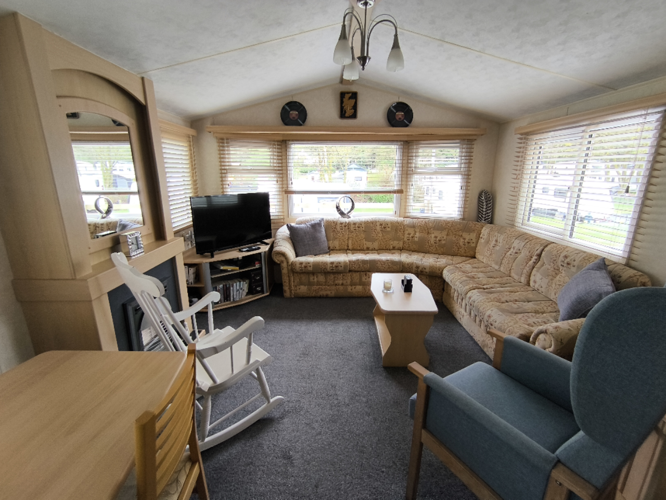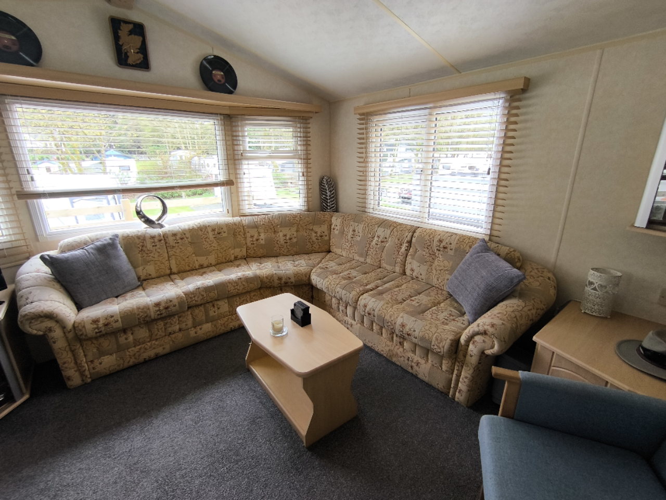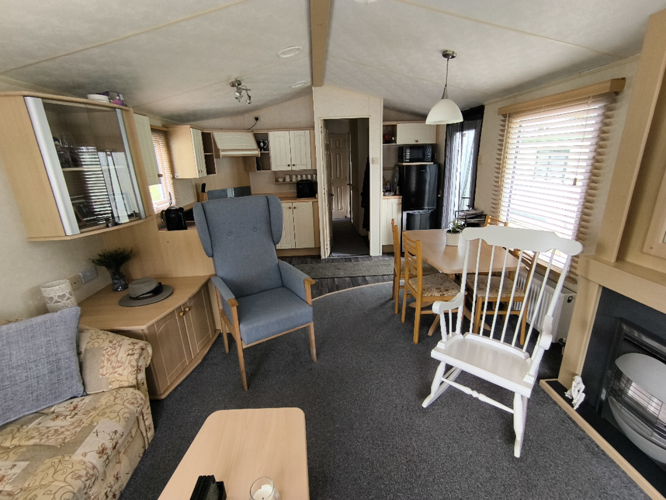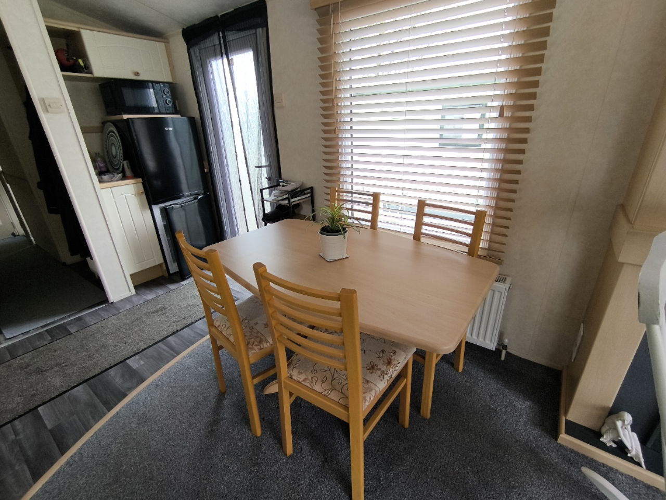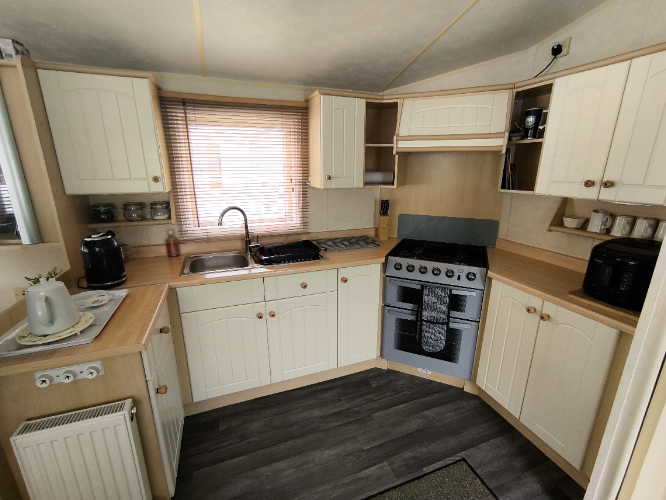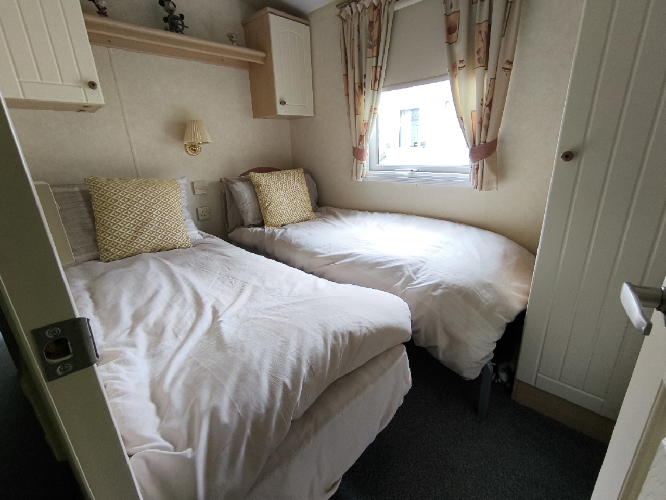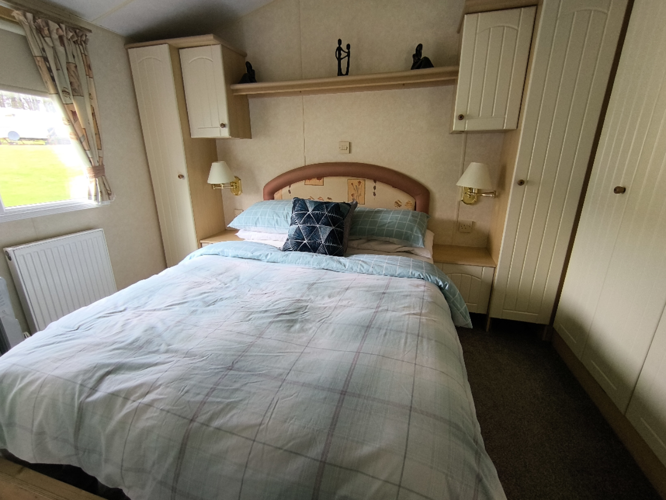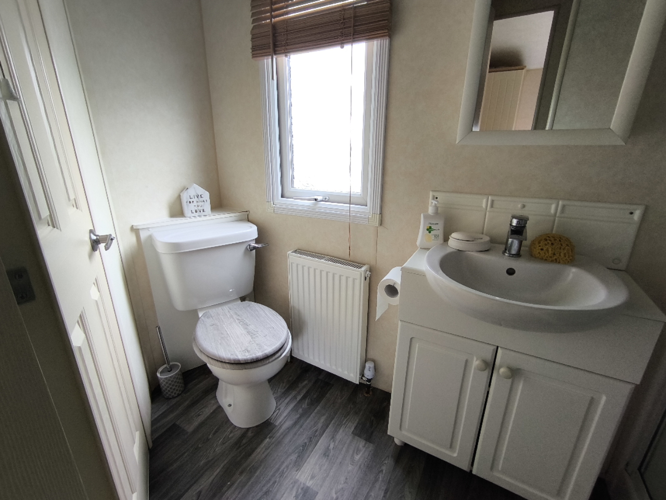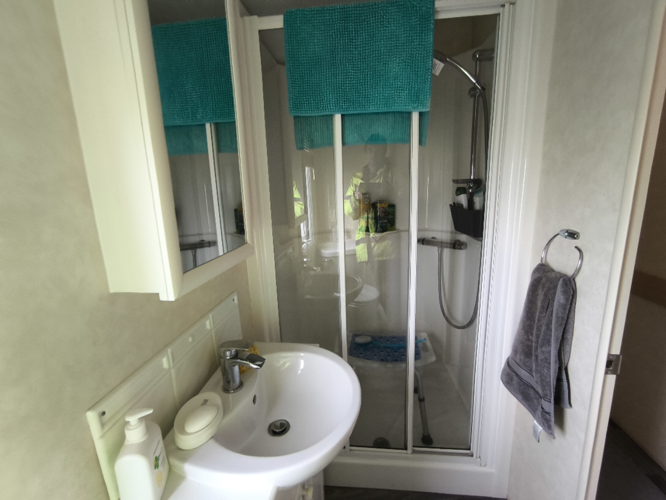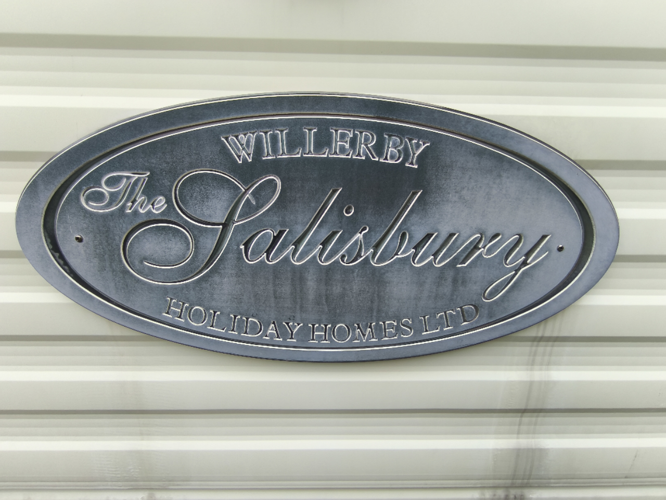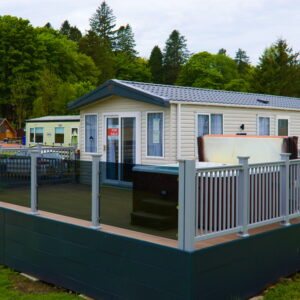Willer Salisbury 2 Bedroom
£10,995.00
Chunky L-shaped seating in the lounge is set around a welcoming fireplace and corner TV stand. There is plenty of space to kick back and relax as you enjoy your getaway. Complete with double glazing and central heating too, this would be idea for those dipping their toes in the caravan ownership market, or upgrading from a touring caravan.
Decking to the side & front really enhances the living space during the warm summer months where you can sit out and enjoy the sun late into the evening.
The open plan living space moves back towards the kitchen where there is a corner gas oven, with grill and hob too, and 3 sides of worktop space. There are shaker style cupboards and draws which give the kitchen a modern feel. On the opposite side of the kitchen there is a fridge-freezer, more worktops space, plus a microwave on a shelf above.
Just off the kitchen there is free-standing table and chairs. It can be a great place to sit down together as a family and eat, something that can be difficult with busy day-to-day lives at home.
Meanwhile, there are two bedrooms. A double and a twin room. The main bedroom has a double bed, a tall wardrobe to either side, with a cupboard above the bed, a shelf over the bed and then two bedside cabinets and a further two wardrobes to the side of the bed ensuring you won’t be short of storage space. There is also a corner vanity area with mirror above.
The twin room looks very similar with matching cupboard styles and headboards, with a cupboard either side of the bed and a tall wardrobe at the end of one of the single beds.
You’ll find a modern shower room with WC, cupboard mounted wash basin and a large shower enclosure.
Out of stock


